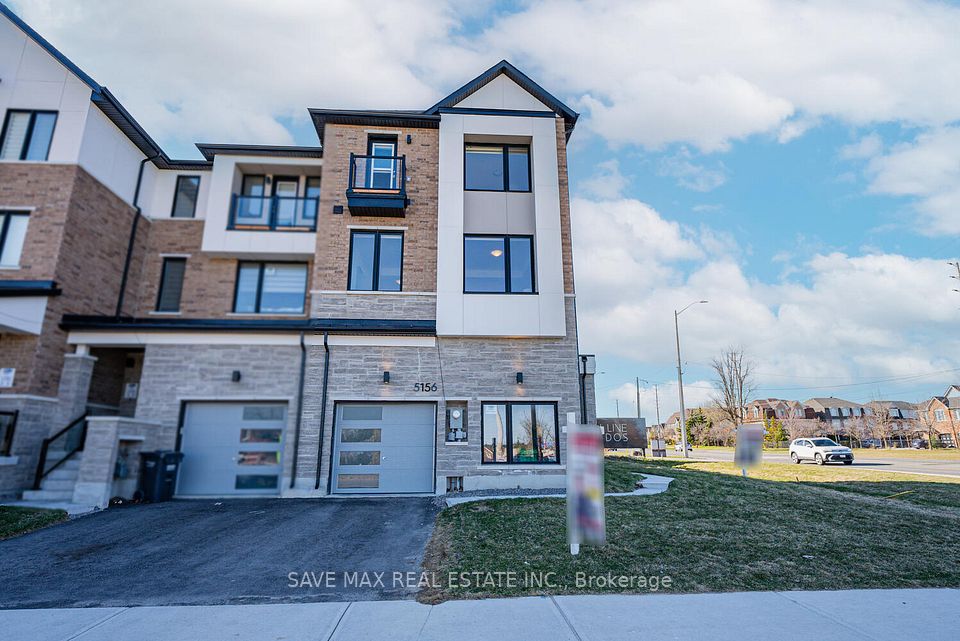$3,800
52 John Gary Drive, Markham, ON L3R 5G8
Property Description
Property type
Att/Row/Townhouse
Lot size
N/A
Style
2-Storey
Approx. Area
1500-2000 Sqft
Room Information
| Room Type | Dimension (length x width) | Features | Level |
|---|---|---|---|
| Living Room | 4.18 x 5.73 m | Combined w/Dining, Large Window, Hardwood Floor | Main |
| Dining Room | 4.18 x 5.73 m | Combined w/Living, Large Window, Hardwood Floor | Main |
| Family Room | 3.3 x 3.96 m | Large Window, Overlooks Backyard, Hardwood Floor | Main |
| Kitchen | 2.16 x 2.44 m | Double Sink, Overlooks Backyard, Ceramic Floor | Main |
About 52 John Gary Drive
Beautiful Freehold townhouse in south unionville community. South facing & sun filled 3+2 bed, finished bsmt & landscaped front yard and back yard. 9' ft. Ceiling & hardwood flooring on main. Bright & practical layout with great space & flow. Huge master br w/ walk-in closet & 4 pc ensuite. Finished basement. Close To hwy 407, unionville go station, park, schools, markville shopping centre, restaurants and York university campus.
Home Overview
Last updated
1 day ago
Virtual tour
None
Basement information
Finished
Building size
--
Status
In-Active
Property sub type
Att/Row/Townhouse
Maintenance fee
$N/A
Year built
--
Additional Details
Location

Angela Yang
Sales Representative, ANCHOR NEW HOMES INC.
Some information about this property - John Gary Drive

Book a Showing
Tour this home with Angela
I agree to receive marketing and customer service calls and text messages from Condomonk. Consent is not a condition of purchase. Msg/data rates may apply. Msg frequency varies. Reply STOP to unsubscribe. Privacy Policy & Terms of Service.












